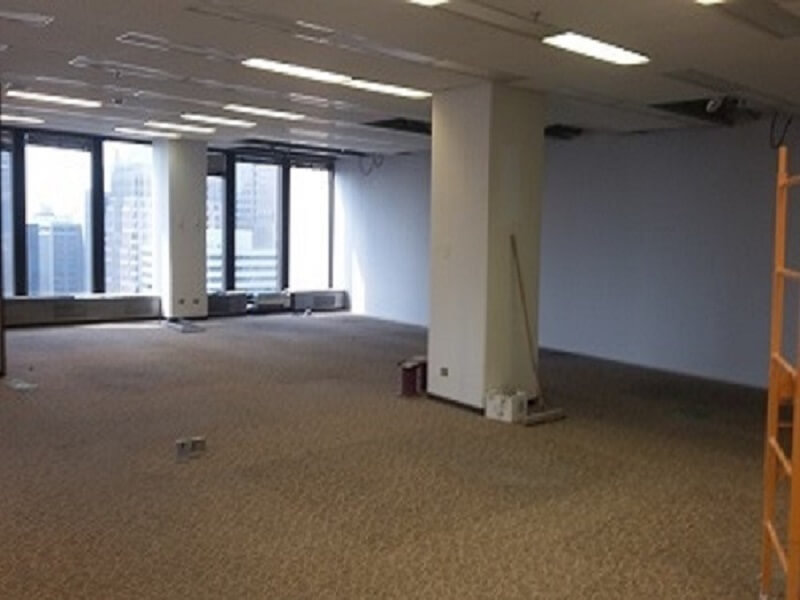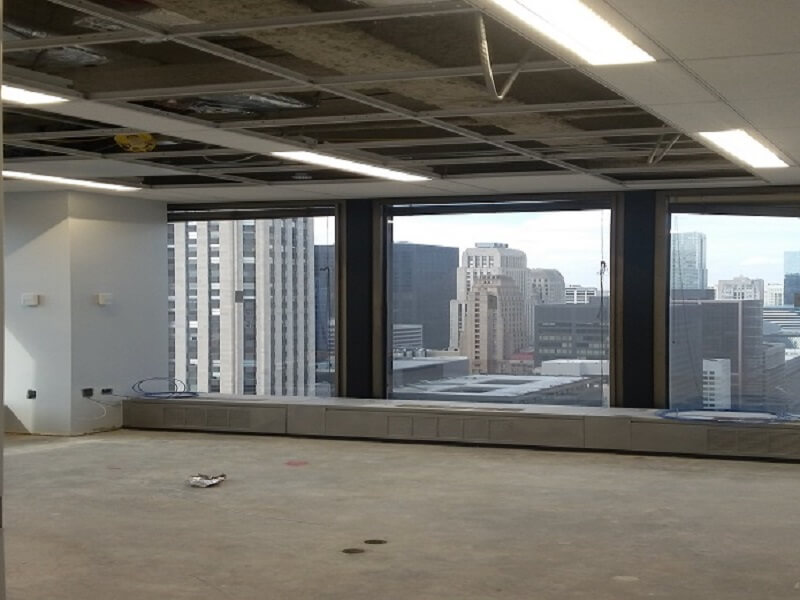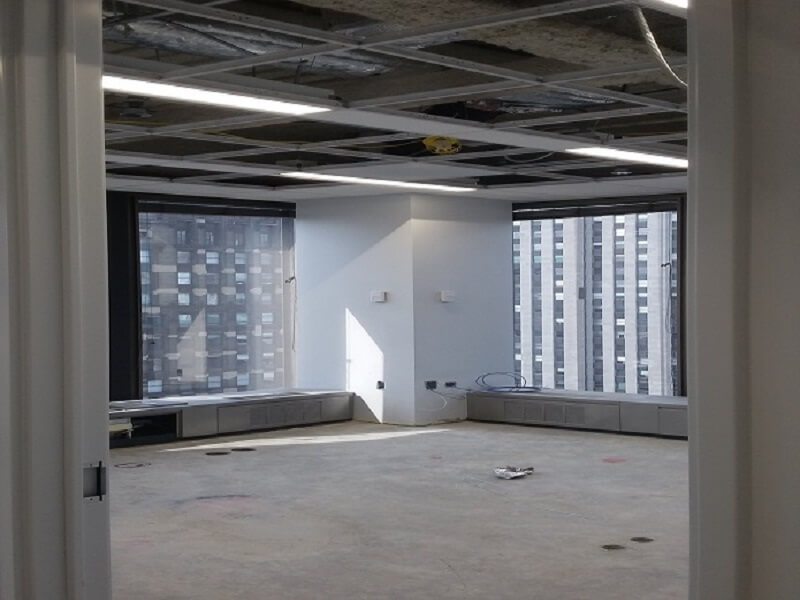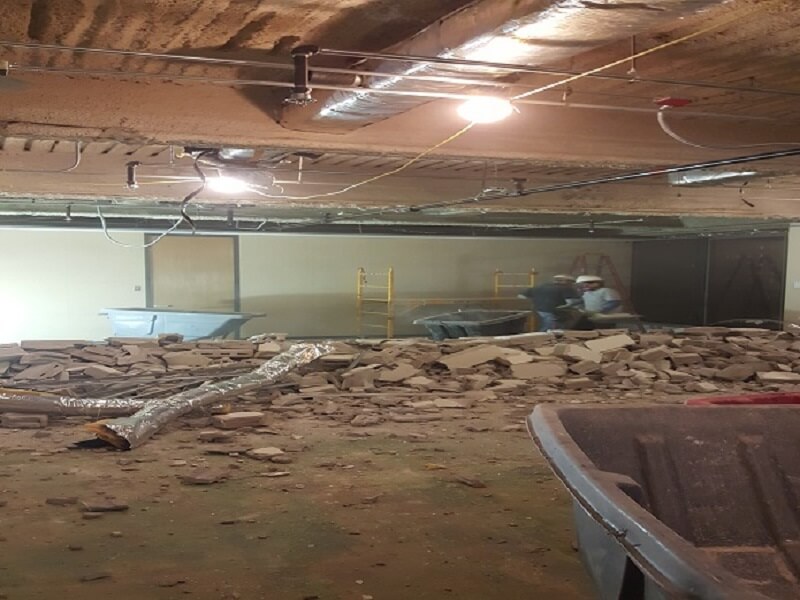OSHA Office Expansion 32nd Floor
JCK Federal Building
Project Details
Agency
General Services Administration
Project Delivery
Bid Build
Size (s.f.)
10,030
Year (of award)
2015
Location
Chicago, IL 60604
Project Description
The U.S. General Services Administration provided a scope of work consisting of new construction improvements consisting of office remodeling of approximately 10,030 square feet on part of the 32nd floor of the John C. Kluczynski Federal Building and 90 square feet within an IT Closet in the building core on the 32nd floor. It includes demolition throughout the space. New work includes installation of gypsum drywall partitions, custom millwork cabinetry, new doors, frames and hardware, suspended ceiling, tile, carpeting, base and painting. Electrical work includes new power outlets, lighting fixtures and controls, fire alarm modifications, conduit infrastructure for telephone and data. Mechanical work includes sprinkler modifications, plumbing modifications for a new pantry, and modifications to the existing ventilation system. New construction improvements consisting of corridor remodeling to create a new partial north-south corridor on the 32nd floor of the Kluczynski Federal Building. It includes demolition throughout the space. New work includes installation of gypsum drywall partitions, suspended ceiling, carpeting, base and painting. Electrical work includes new power outlets, lighting fixtures and controls and fire alarm modifications. Mechanical work includes sprinkler modifications and modifications to the existing ventilation system.




