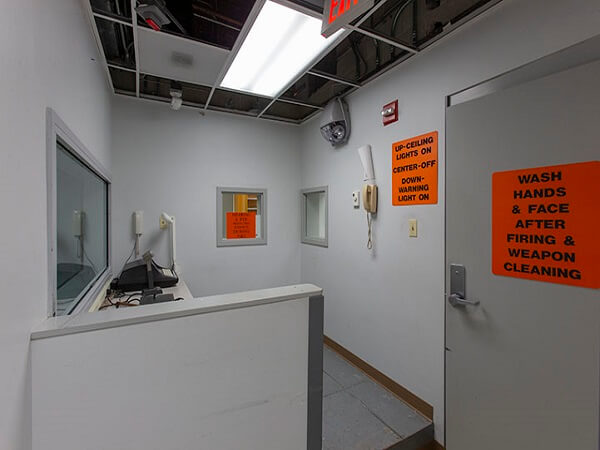Lead Abatement and Firing Range Project
610 S. Canal Street, Chicago, IL
Project Details
Agency
General Services Administration
Project Delivery
Bid Build
Project Type
Federal Building
Size (s.f.)
20,000
Year (of award)
2018
Location
Chicago, IL 60607
Project Description
The contract required labor, supervision, materials, equipment and associated accessories for the abatement of lead dust throughout portions of the building and the complete decommissioning and removal of the inactive, Indoor Firing Range (IFR) located in the U.S. Custom House. Coordination was needed with the GSA for lead abatement, selective demolition including all equipment removal and any needed asbestos abatement for the complete decommissioning of all materials and equipment located in P.H. 1 (Firing Range) and P.H. 2 (Mechanical Equipment Room). The removed materials were all transported from the P.H. to the protected roof near the SW corner of the building utilizing a crane on the ground for debris pickup and loading into certified containers.
The P.H. work also included selective demolition of a toilet room, new finishes, new A/C unit, unit heating, repairing of concrete flooring, metal railings, architectural louver, drywall partition / access panel, painting, sprinkler head removals, and lighting removal / reinstallation and electrical work.
11th Floor Phase 1 – 4,200 S.F.: The current lead containing dust in each phase projects into the 40,000 micrograms (UG)/sf range. We scheduled and coordinated the confined Phase 1 area single source lead mitigation, selective demolition and any AAS work. The equipment was properly protected and critical seals were implemented allowing the removal and legal disposal of all existing Phase 1 area ACT and drywall ceilings. The existing lights and all MEP ceiling devices were temporarily supported to allow thorough cleaning for reinstallation. Further, all related piping and supply ductwork insulation were removed. After cleaning, lead mitigation and removal of insulation, the area was tested by a 3rd party for clearances meeting the 40 UG / sf tolerance. New insulation, grilles /diffusers with new duct connectors were installed prior to the installation of the new ACT and drywall ceiling.
During the installation of new ceilings all existing sprinkler heads were re-positioned as necessary into center of ACT panels and compliant with coverage codes. New drywall bulkheads (soffits +-120 l.f.) followed by painting of both new and existing walls adjacent to the entire ceiling perimeter. Prior to turning Phase I area over to the GSA the fume hoods that were pretested, were then adjusted and calibrated along with the HVAC system which was air balanced and balance reports were provided. This method was then repeated for Phases II, III & IV, in sequence totaling a final completed construction area totaling +- 15,000 s.f.









