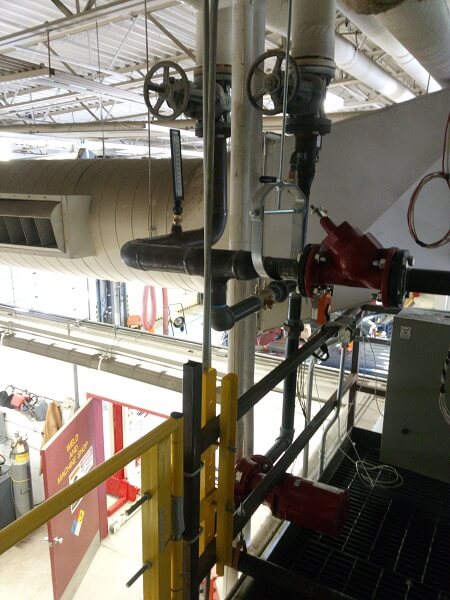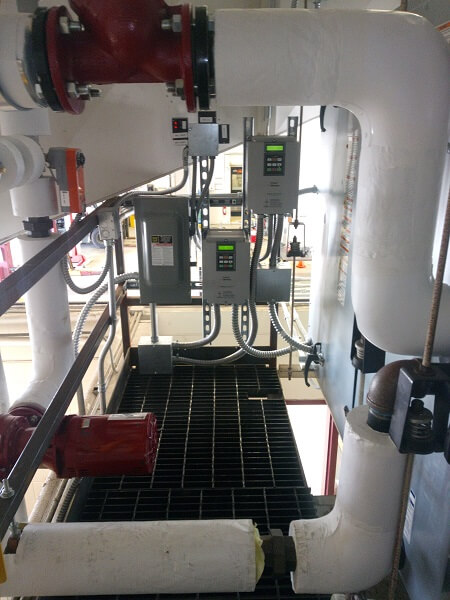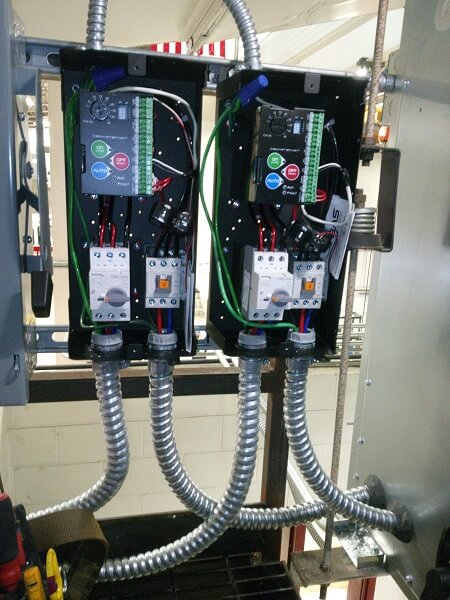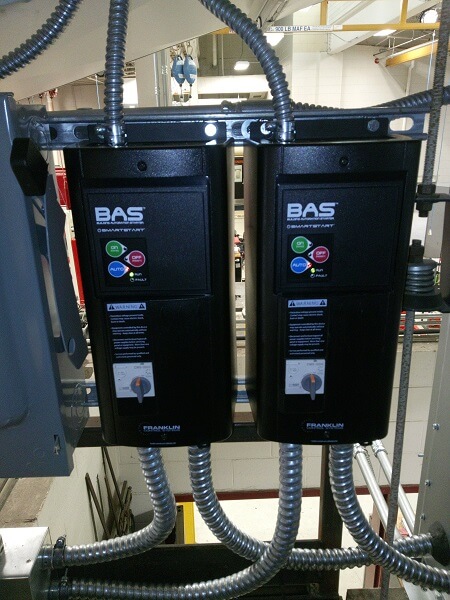Scope consisted of the replacement of AHU-1, A/C-1, HW Coils and Circulating Pump, including the removal and replacement of AHU-1 and associated CU-1 which serves the office area. The intention was to disconnect sufficient ductwork to facilitate the removal of the old unit, and install the new unit. The hot water piping was isolated by means of existing valves (assumed to be in working order) and disconnected at unions nearby. CU-1 is located on the roof area near where the MUA is currently located, above the boiler room. Sheet metal fittings / transitions were fabricated and installed to accommodate the layout of the new unit. Insulation patching was required where existing was removed, as well as insulating any new ductwork.
Also, part of the scope was to remove MUA-1, Ductwork and Exhaust Fans, including the removal of the existing MUA, associated ductwork, (2) exhaust fans, and filter rack.
Moreover, Replace AHU-2, HW Coils and Circulating Pump: Option 2 is similar in nature to the base bid. The unit for Bid Option 2 is larger, but is without cooling. The intention is to disconnect sufficient ductwork to facilitate the removal of the old unit, and installation of the new unit. The hot water piping will be isolated by means of existing valves (assumed to be in working order) and disconnected at nearby flanges. A temporary platform will be constructed to assist in removal and replacement of the AHU. Insulation patching will be required where existing was removed on the hot water piping, as well as the outdoor air to the AHU.
The Work of Project consists of the following: Renovation of existing Building P-26 to accommodate the Centralized Repair Facility (CRF) engine storage function within the CRF mission. The CRF mission is to provide maintenance and repair of aircraft engines. Interior walls will be reconfigured and electrical, plumbing, fire protection, communications and ventilation systems will be upgraded to accommodate requirements for CRF engine storage. The latrines will be remodeled, the roof will be replaced and tuck-pointing exterior masonry will be required. The floor finish in the main storage bay will also be replaced. Two NDI functions are located in this facility: the prefabricated X-Ray Booth and the associated Dark Room. Additionally, a small area of long-term parts storage will become designated, fenced-in space within P-26.
The purpose of this project was to repair by replace the latching pin guide assemblies (3) including the (3) locking pins as indicated in the task order Statement of Work and manufacturer specifications. Three latching pins were e replaced, as well as power supply mast cord, replaced to match the existing. The existing cable was removed (recycled by WIANG), replaced and the power supply cord was terminated in compliance with manufacturer specifications. Prior to the replacement of guide assemblies, etc., and cables, an inspection took place. This inspection of the existing Holophane high mast lowering device, power cable system & pulley, and locking mechanism ensured the replacement needs of the system functioned correctly and efficiently. After repairs have been made and the leveling and lubrication of all moving parts was complete, we test-exercised the system (5) times with WIANG base electrician present. This exercise test lowered and raised the mast completely ensuring correct operation.
Centralized Lighting Inverters scope included providing and installing two single phase 120/208 central lighting inverter system. The central inverter units were installed one each in the in the electrical equipment rooms of building 500 and building 706 for purposes of powering all LED perimeter lighting and security cameras fed from these locations. The installation included individual circuit protection for the existing lighting and security camera circuits either as part of the lighting inverters or new external circuit breaker panels. The lighting circuits are controlled via existing photo cell control contactors. The security camera circuits are and remained continuously powered and separate from the lighting contractor circuits which are photo cell controlled. Consolidation of the three light poles and single security camera located in the parking lot immediately north of building 710 onto the perimeter security camera power circuit fed from the new BB inverter in build building 706. Provided one, 3 phase 120/208V central lighting inverter system allowing a minimum of 30 minutes run time to power the HID ramp lighting circuit fed from building 208. Also provided one, 3 phase 120/208V central lighting inverter system minimum size 4 kW allowing a minimum of 30 minutes run time to power the HID ramp lighting circuit fed from building 401. The inverter protects the existing circuit with an integrated circuit breaker.
Provided one, 120V central lighting inverter system minimum size 90W and provide a minimum run time of 45 minutes to power the security camera circuit fed from building 208. The inverter protects the existing circuit with an integrated circuit breaker. Also provided one, 120V central lighting inverter system minimum size 90W and allowing a minimum run time of 45 minutes to power the security camera circuit fed from building 304. The inverter protects the existing circuit with an integrated circuit breaker.
The intent of this project was to assemble a steel recycling building. We had to transport and assemble a customer furnished steel building kit, 40′ Wide x 72′ Long x 16′ Eave Height, Sierra Style steel building on a designated concrete pad, per manufacturer’s installation instructions. Charpie supplied and installed 5” metal gutters and downspouts along front and rear of building (gutters and downspouts shall color match building). Also, installation of pre-ordered overhead doors, and pedestrian doors.
The General Services Administration provided a scope of work for the removal of existing roof down to deck, temporary roof system, temporary removal and replacement of all mechanical and related roof equipment, new SBS roofing system including roof flashings, roof curbs, roof drainage system, new catwalk structural steel, ladders, flagpoles and lighting, C.I.P. concrete roof deck infills, minor repair work (concrete crack injection), complete parapet stone coping replacement, masonry penthouse wall repairs, stainless steel roof tie back stanchions, painting of all rooftop steel, doors and frames.
The scope presented in this contract was replacement of the granite and waterproofing, rehabilitation of the northeast revolving door, while securing the premises and work area with the construction of plywood barriers to prevent entry of the Loop Station Post Office.
The contract required labor, supervision, materials, equipment and associated accessories for the abatement of lead dust throughout portions of the building and the complete decommissioning and removal of the inactive, Indoor Firing Range (IFR) located in the U.S. Custom House. Coordination was needed with the GSA for lead abatement, selective demolition including all equipment removal and any needed asbestos abatement for the complete decommissioning of all materials and equipment located in P.H. 1 (Firing Range) and P.H. 2 (Mechanical Equipment Room). The removed materials were all transported from the P.H. to the protected roof near the SW corner of the building utilizing a crane on the ground for debris pickup and loading into certified containers.
The P.H. work also included selective demolition of a toilet room, new finishes, new A/C unit, unit heating, repairing of concrete flooring, metal railings, architectural louver, drywall partition / access panel, painting, sprinkler head removals, and lighting removal / reinstallation and electrical work.
11th Floor Phase 1 – 4,200 S.F.: The current lead containing dust in each phase projects into the 40,000 micrograms (UG)/sf range. We scheduled and coordinated the confined Phase 1 area single source lead mitigation, selective demolition and any AAS work. The equipment was properly protected and critical seals were implemented allowing the removal and legal disposal of all existing Phase 1 area ACT and drywall ceilings. The existing lights and all MEP ceiling devices were temporarily supported to allow thorough cleaning for reinstallation. Further, all related piping and supply ductwork insulation were removed. After cleaning, lead mitigation and removal of insulation, the area was tested by a 3rd party for clearances meeting the 40 UG / sf tolerance. New insulation, grilles /diffusers with new duct connectors were installed prior to the installation of the new ACT and drywall ceiling.
During the installation of new ceilings all existing sprinkler heads were re-positioned as necessary into center of ACT panels and compliant with coverage codes. New drywall bulkheads (soffits +-120 l.f.) followed by painting of both new and existing walls adjacent to the entire ceiling perimeter. Prior to turning Phase I area over to the GSA the fume hoods that were pretested, were then adjusted and calibrated along with the HVAC system which was air balanced and balance reports were provided. This method was then repeated for Phases II, III & IV, in sequence totaling a final completed construction area totaling +- 15,000 s.f.
The Wisconsin National Guard provided us with a scope of work for this project which entailed the repair and replacement of sanitary sewer lines and the removal and replacement of the existing sanitary lift station. The work included lining existing remaining sanitary sewer lines, removing and replacing existing sanitary sewer lines, pipe jacking, abandonment of old and installation of new sanitary sewer lines, repairing and replacing existing manholes, and the removal of the existing ‘dry well’ lift station equipment and installation of a new ‘wet well’ lift station within the existing lift station construction. Other work accompanying the sewer lines included temporary removal and replacement of electrical generators and controls, fencing, signage, light poles, asphalt and concrete pavement removal/ replacement, curb and gutter, and traffic control.
The scope of work for this project entailed repair water main leaks, removal of gravel and pavement to an area that was previously a traffic island adjacent to Building 706 at General Mitchell International Airport, Milwaukee, WI. Work entailed replacement of 8 inch insulation valves and riser assemblies, excavation, super chlorination, drain tiles, restoration and paving. Also, formation and placement of a new concrete curb, gutter and handicap ramp. Included on the project was Site Restoration (horizontal surfaces, concrete, and asphaltic paving) and Leak Detection Survey. Special features involved portable water distribution chlorination, compliance with Wisconsin Pollutant Discharge Elimination System (NPDES) Regulations, Military Airport Security requirements, and fire prevention at Air Base.







